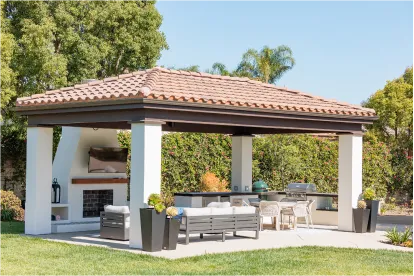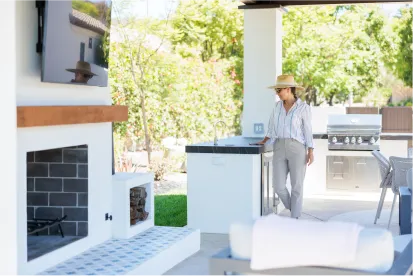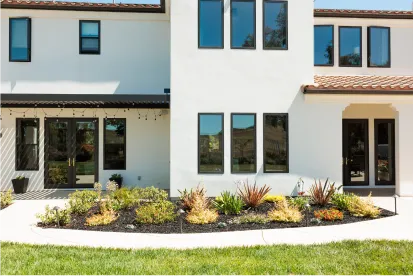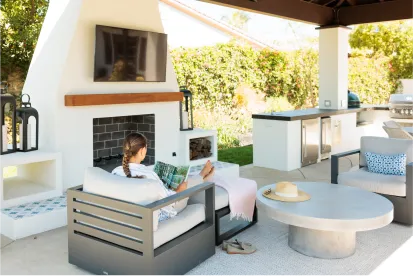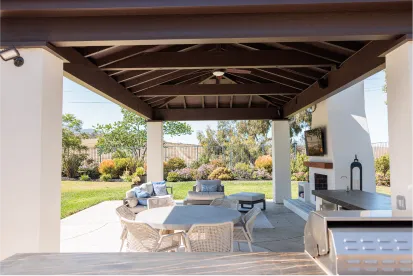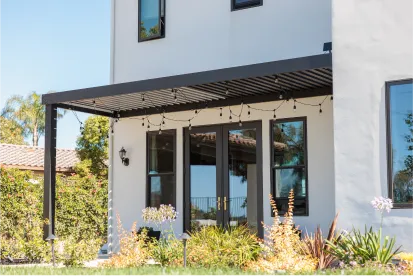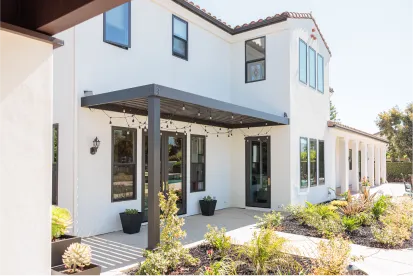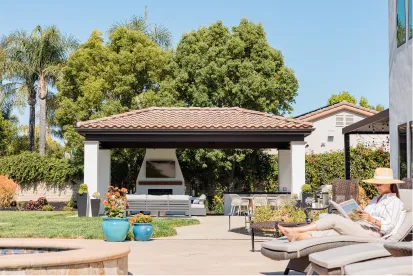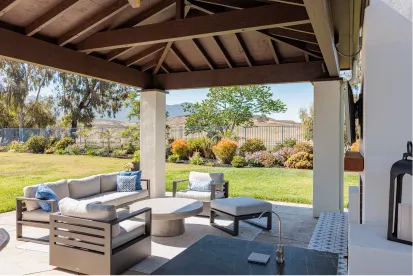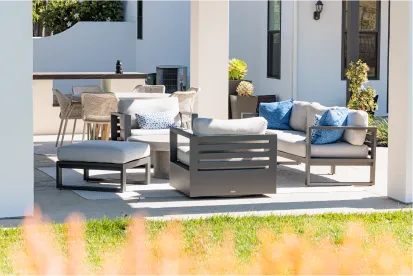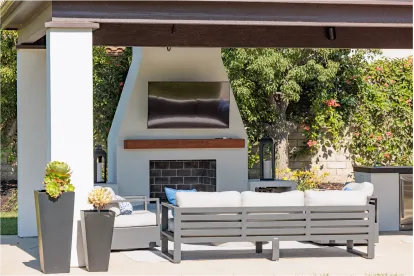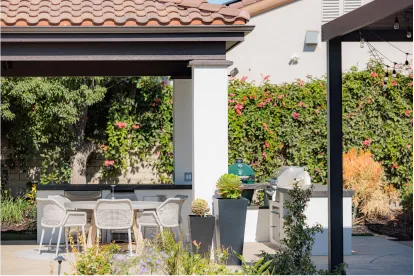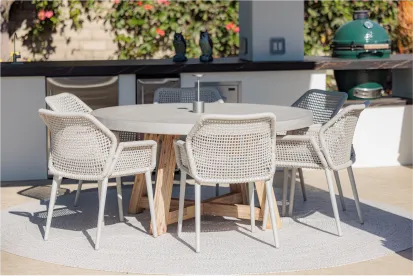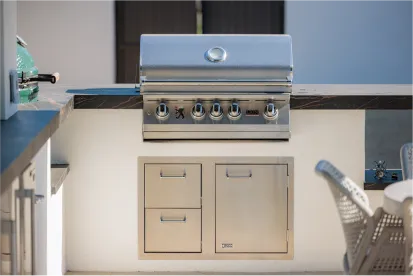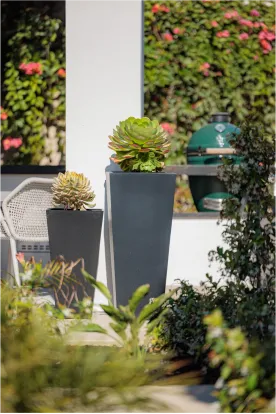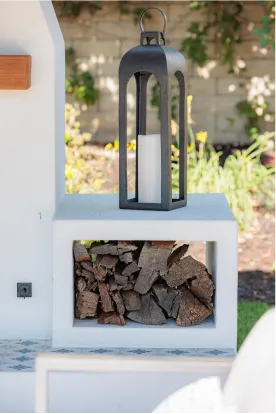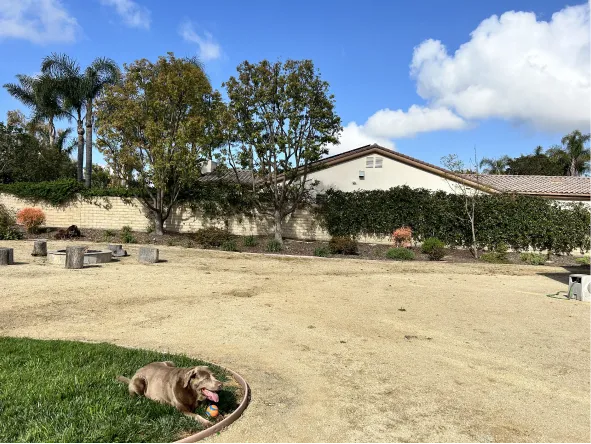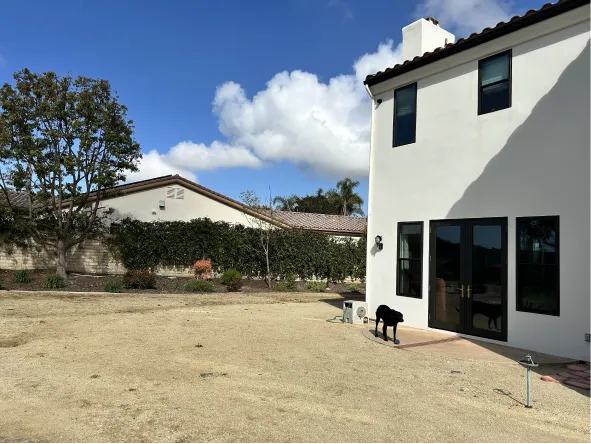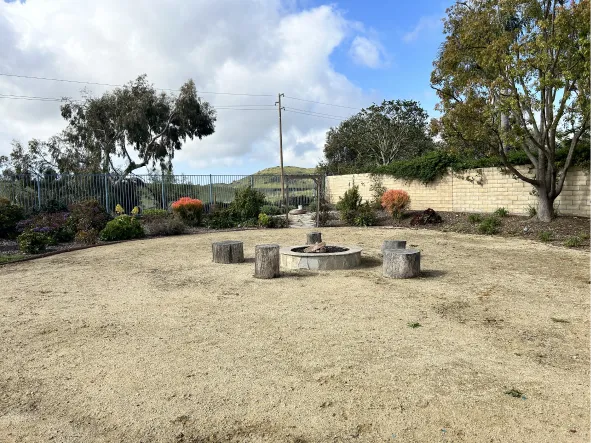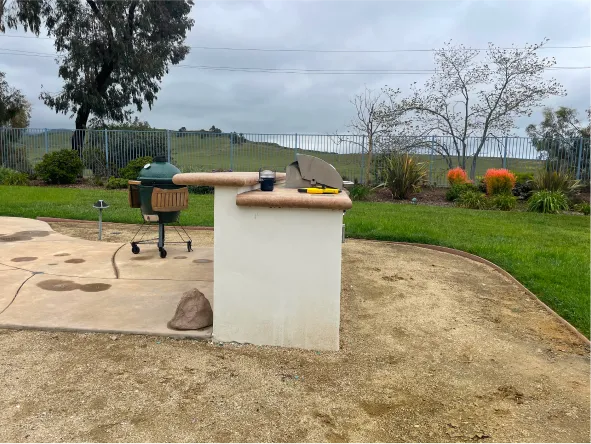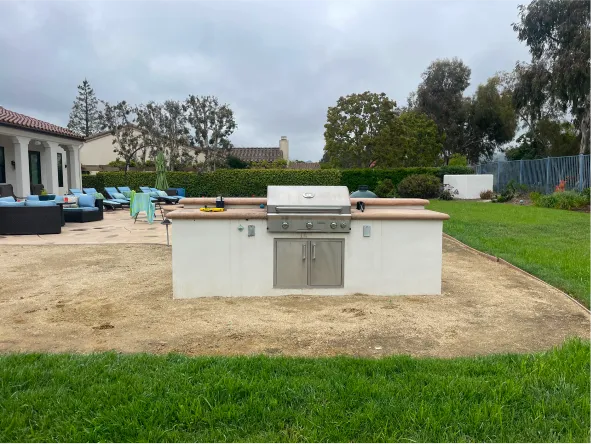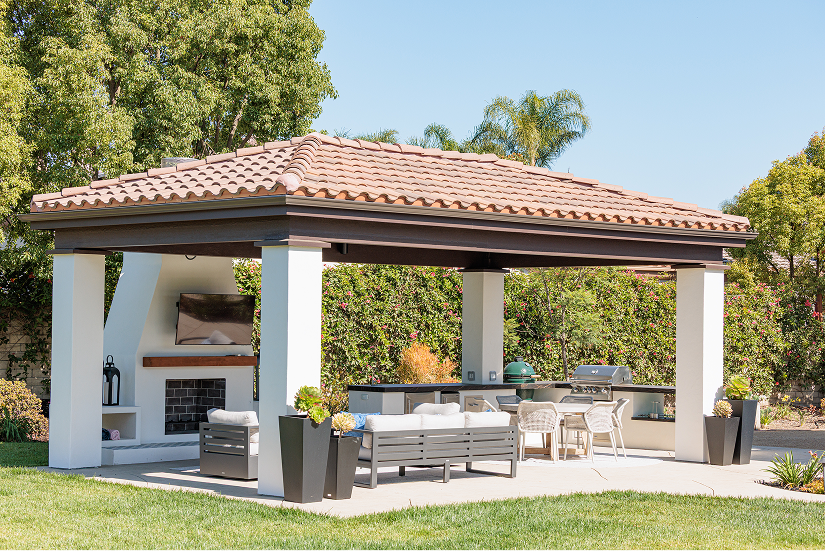An Elevated Outdoor Living Space Designed for Family, Function, and Elegance
Modern Mediterranean Cabana Retreat in Newbury Park
Where Luxury Meets Lasting Memories.
Project At-a-Glance
Nestled in the scenic Dos Vientos community of Newbury Park, California, this luxury outdoor living project was designed for a family ready to transition their yard from underused to unforgettable. The homeowners, Chris and Jennifer, envisioned a space where they could entertain, relax, and gather for weekend college football games with their large extended family.
“We love our new backyard!” It turned out even better than we imagined
Before the Transformation: A Space With Potential
Although part of the yard featured an existing pool and spa, the other half was left unfinished—mostly decomposed granite and a few overgrown planters. A poorly placed masonry grill island obstructed the natural flow of the space, and a small fire pit sat unused in the corner, disconnected from the rest of the yard.
The homeowners were ready for a change. They wanted a space that was cohesive, elevated, and functional, with curated design, professional permitting support, and full-service execution—from 3D renderings and HOA approvals to the final build.
Designed for Gatherings, Built for Living
Our Design Vision
Our goal was to design an outdoor living space that felt like a seamless extension of the home—refined, purposeful, and rooted in Mediterranean architectural sensibility.
We began by positioning the cabana in a location that preserved the mountain view from the kitchen and living room windows. Its footprint extended into the backyard and side yard, making use of the underutilized space.
A meandering stamped concrete walkway was added to connect the cabana with the pool lounge area, flowing naturally through newly planted garden beds and grass.
Just outside the living room, we added a sleek modern aluminum pergola, designed to echo the espresso-colored window frames. This intimate patio became a transitional zone between indoor living and the new cabana.
The design intent was to blend luxury with lifestyle—every element had to be both beautiful and functional.
Luxury Living, Right in the Backyard.
Features & Highlights
The Outdoor Kitchen
- Stainless steel grill and appliances
- Space for a Green Egg and future pizza oven
- Ice maker, refrigerator, and built-in water fountain
- Ample bar seating and room for a 6-seater dining table
- Under-counter lighting for elegant evening ambiance
The Fireplace
- Smooth white acrylic stucco with a clean modern profile
- Caramel-toned mantle to match the kitchen countertops
- Dual fireboxes and a hearth adorned with modern Spanish tile
- Wall-mounted TV above the mantle for weekend football games
The Cabana
- Concrete tile roof to match the home
- Exposed beam ceiling and architectural white stucco columns
- Designed to comfortably house dining, cooking, lounging, and media
Landscaping & Lighting
- New irrigation system and evergreen plant palette with bold color accents
- Low-voltage lighting throughout the yard, highlighting palm trees, fruit trees, and pathways
- Expanded lawn area for their two labradors to play
Pergola + Patio
- Custom modern aluminum pergola attached to the home
- Elegant stamped concrete patio blending seamlessly into the garden path
The Pool
- Existing pool and spa seamlessly integrated into the new design
- Framed with updated hardscape and a meandering walkway connecting to the cabana
- Designed as both a visual centerpiece and a functional hub for family gatherings
Outdoor Living with Style, Comfort, and Purpose.
The Build: Phased and Thoughtfully Executed
Once the design was finalized, we prepared architectural and engineering plans, coordinated the HOA and city permits, and scheduled the project in two phases:
Phase One (6 Weeks):
- Utility trenching for plumbing and electrical
- Concrete foundations for the cabana and fireplace
- New drainage system, landscaping, and stamped concrete installation
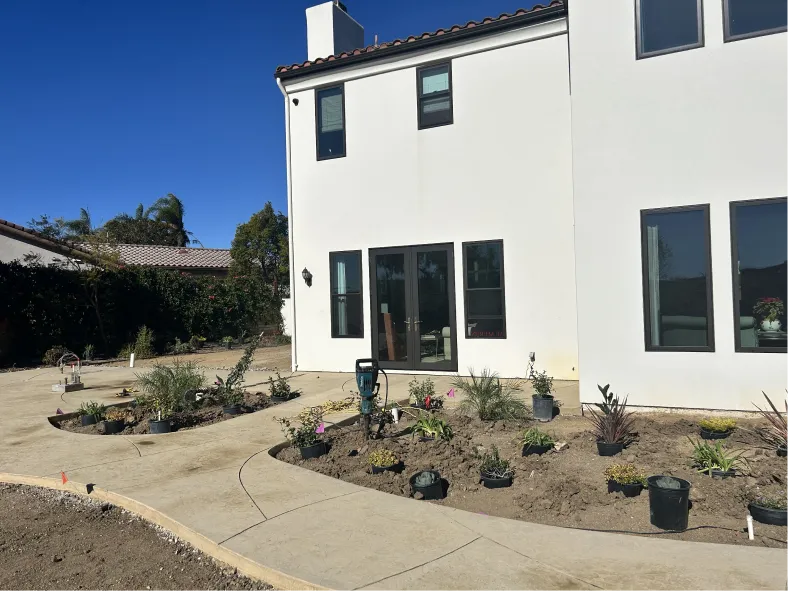
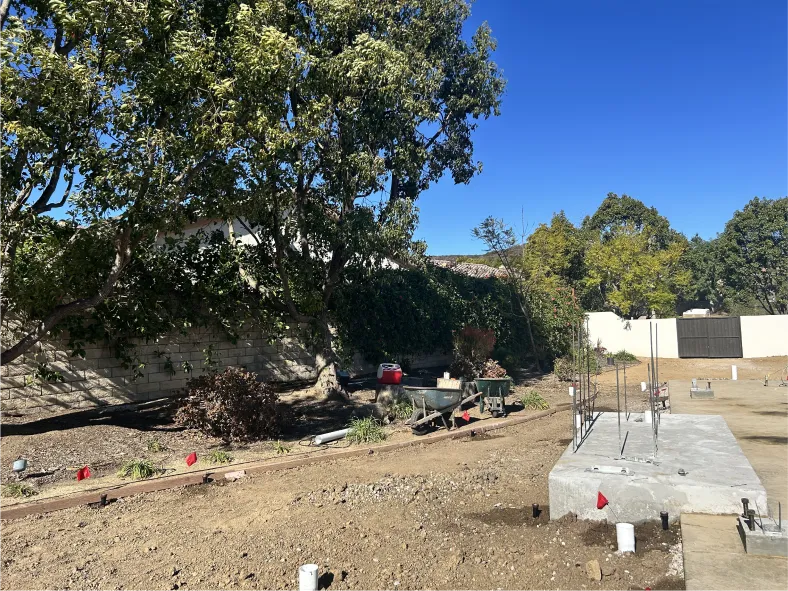
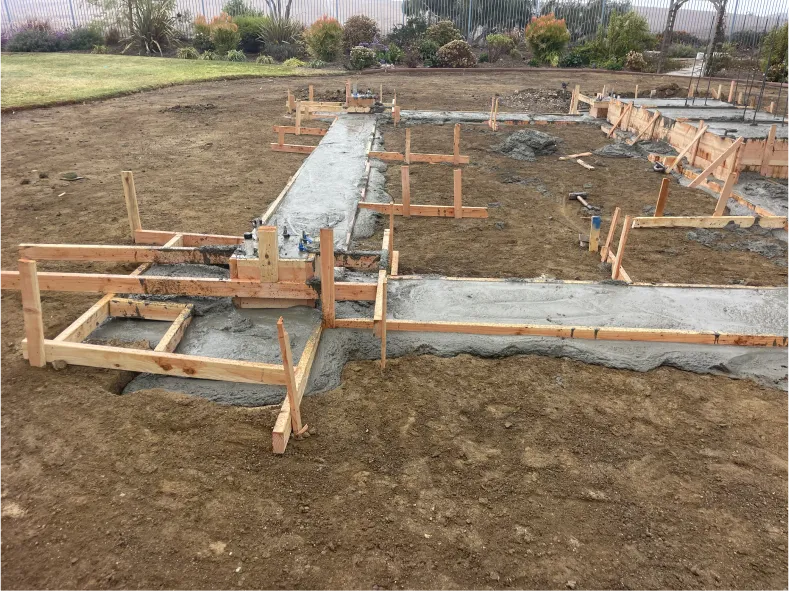
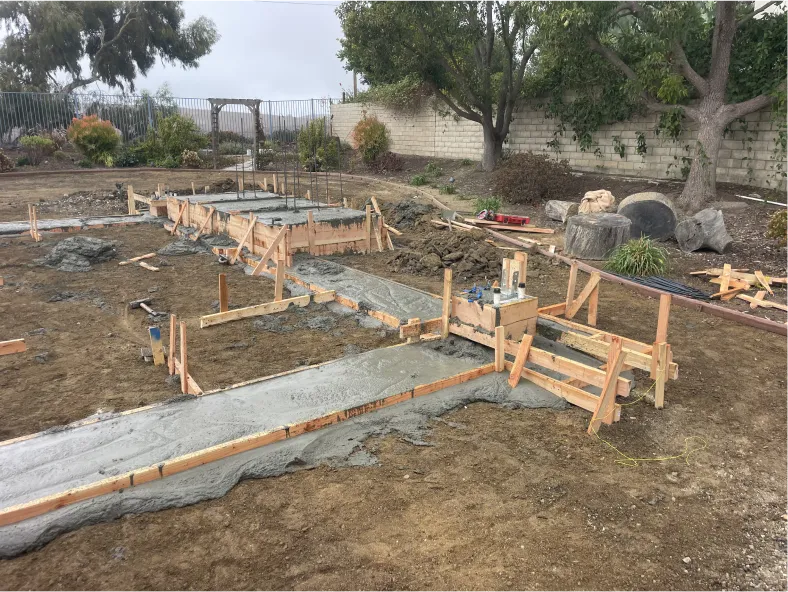
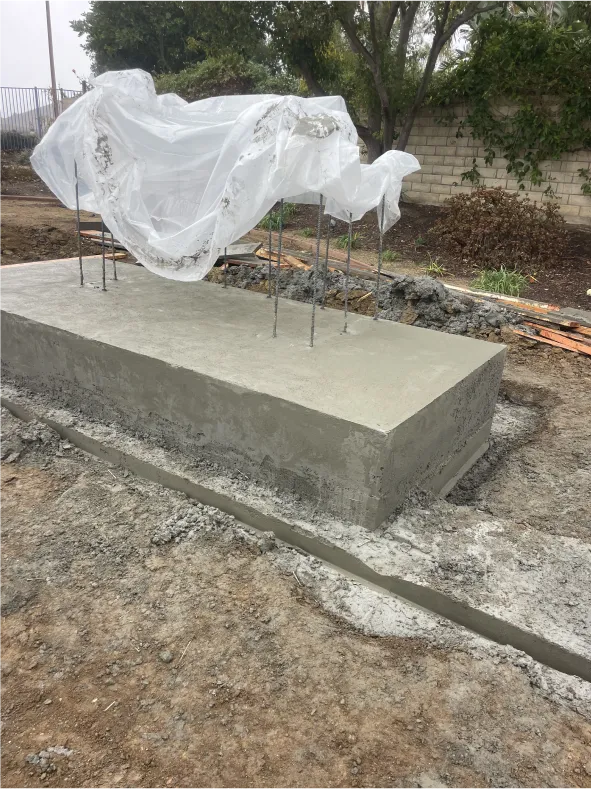
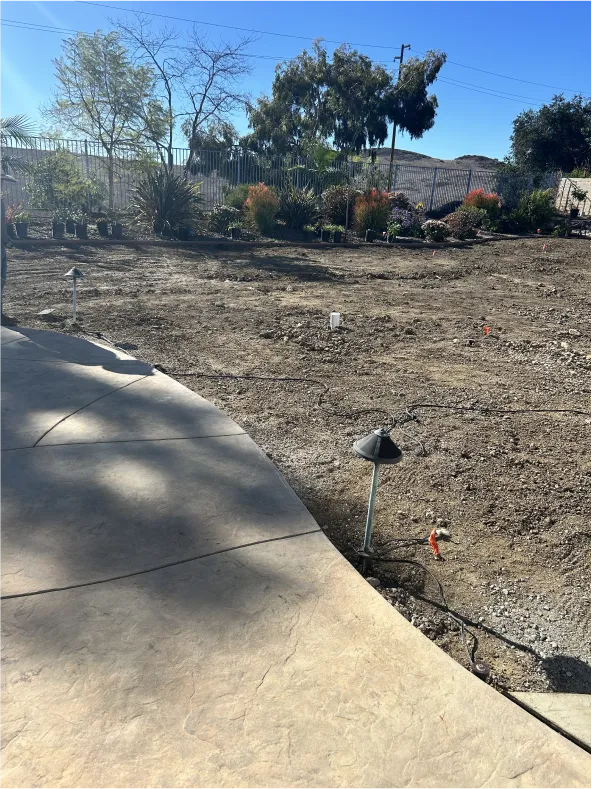
Phase Two (8 Weeks)
- Cabana framing and roof completion
- Outdoor kitchen and fireplace rough-in and finish work
- Smooth stucco finish on all structures
- Installation of pergola, lighting, appliances, and final plantings
Permits and HOA approvals took about 4 weeks—well within the expected timeline for a build of this scale and complexity.
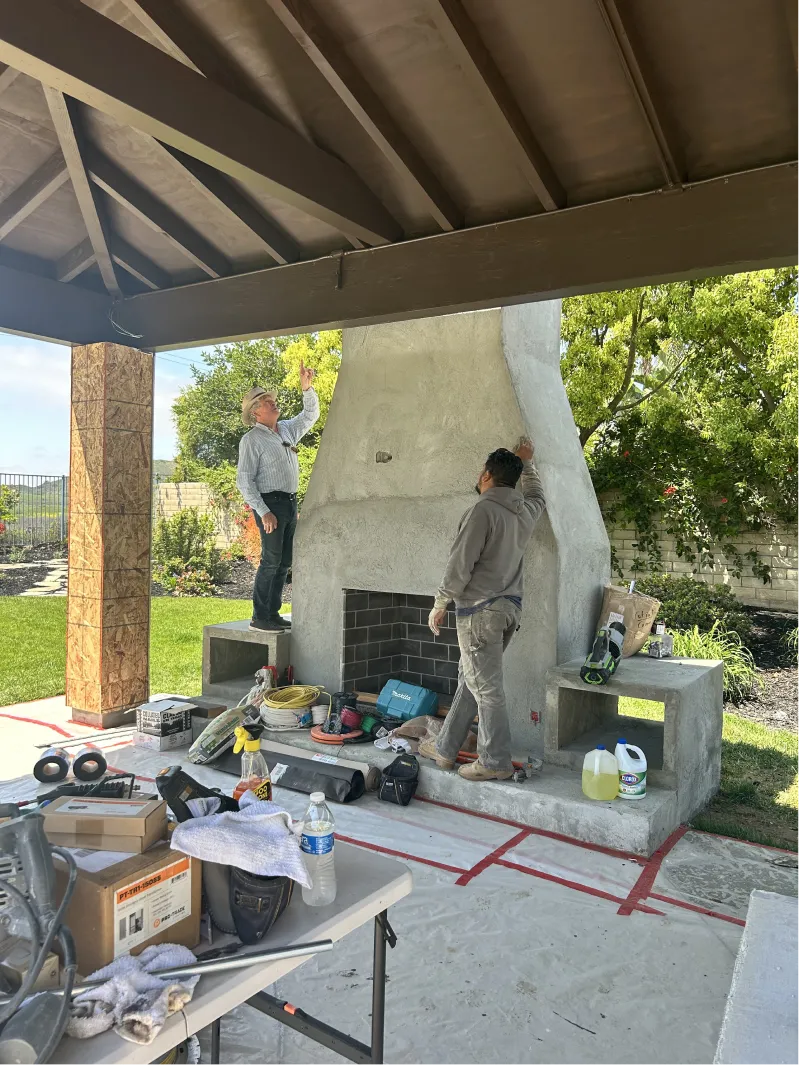
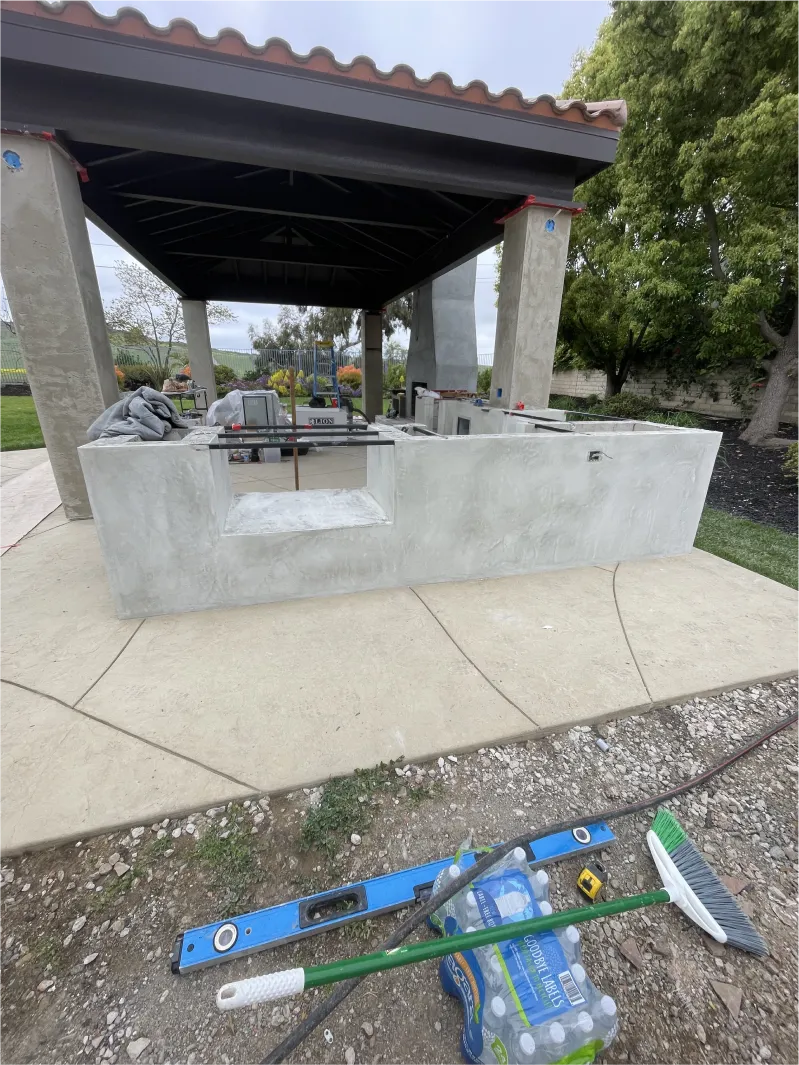
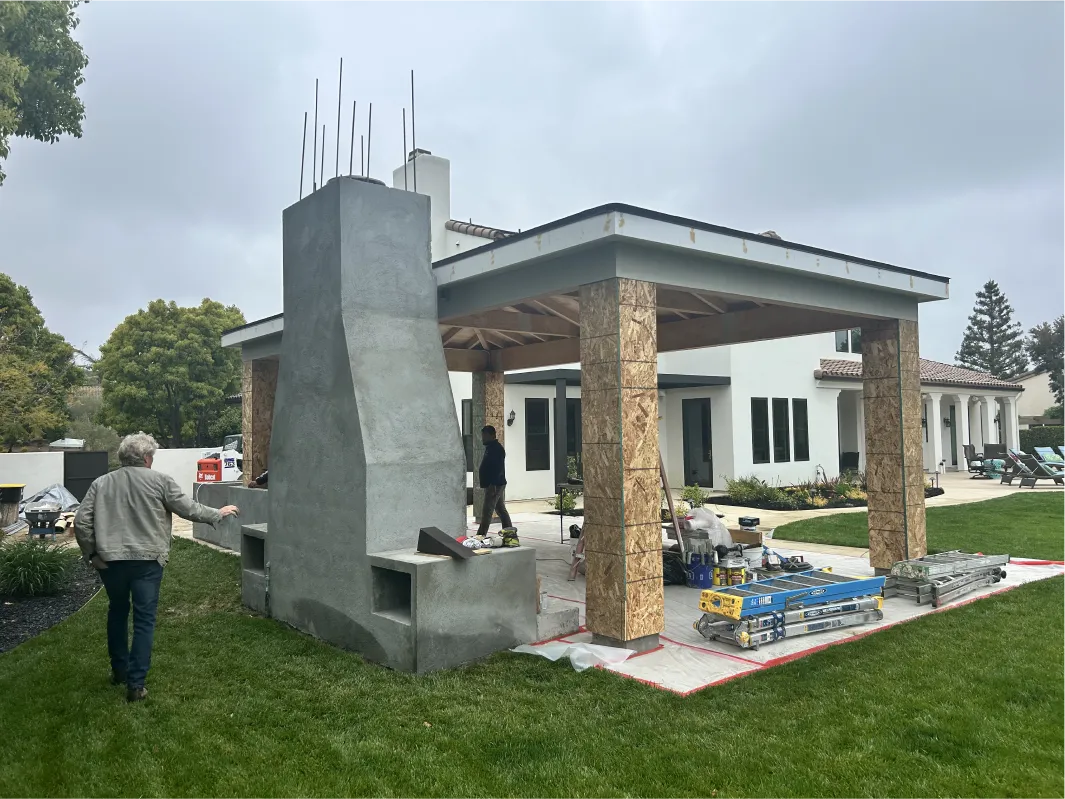
Transforming Yards into Lifelong Destinations.
What It Feels Like Now
Today, the backyard feels like a boutique resort tucked into the hills of Newbury Park. It’s warm, inviting, and built for every season of life. From quiet coffee mornings to family dinners and weekend sports gatherings, the space supports connection, celebration, and rest.
Tour this modern Mediterranean backyard transformation in this video.
Pro Tips from the Design Team
Design Insight
The right materials make or break a Mediterranean-style project. Keep the palette cohesive, timeless, and elegant.
Function First
Don’t just place features where they fit—place them where they’ll actually be used.
Lighting Matters
Thoughtful lighting can make your outdoor space just as beautiful at night as it is during the day.
Final Reflections
When Chris and Jennifer first contacted us, they had a dream but weren’t sure how to bring it to life. They knew they wanted a kitchen, fireplace, and shaded space—but didn’t know where or how it should all come together.
Through thoughtful design and close collaboration, we created a space that honors their lifestyle and the architecture of their home. This cabana is not only a centerpiece—it’s a place to gather, unwind, and build new memories.
Thinking about transforming your own backyard?
Let’s design something beautiful together.
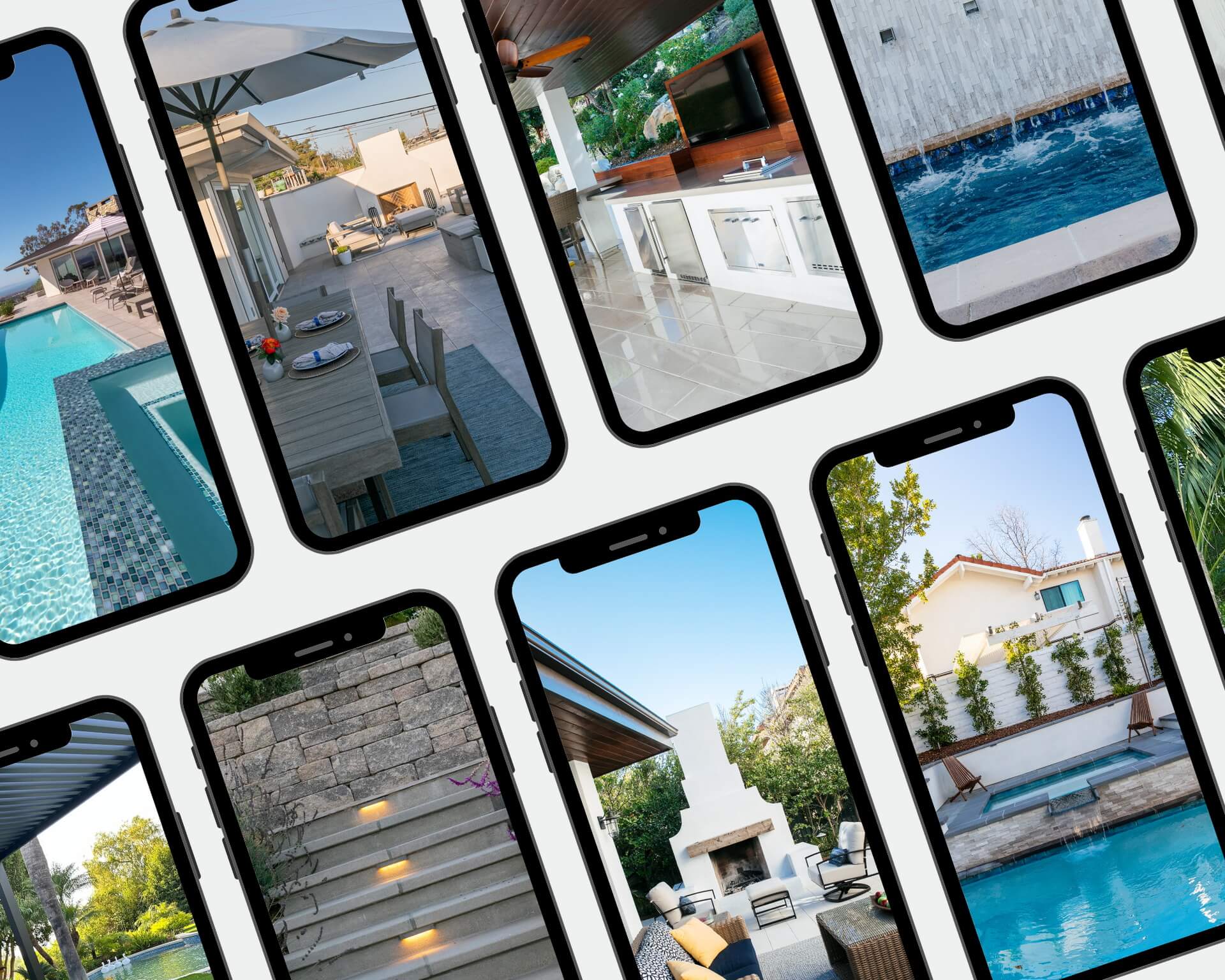
Stay Connected
Live Inspired
Discover our latest design reveals, stunning before-and-after transformations, and more—follow us @catinahammockinc

