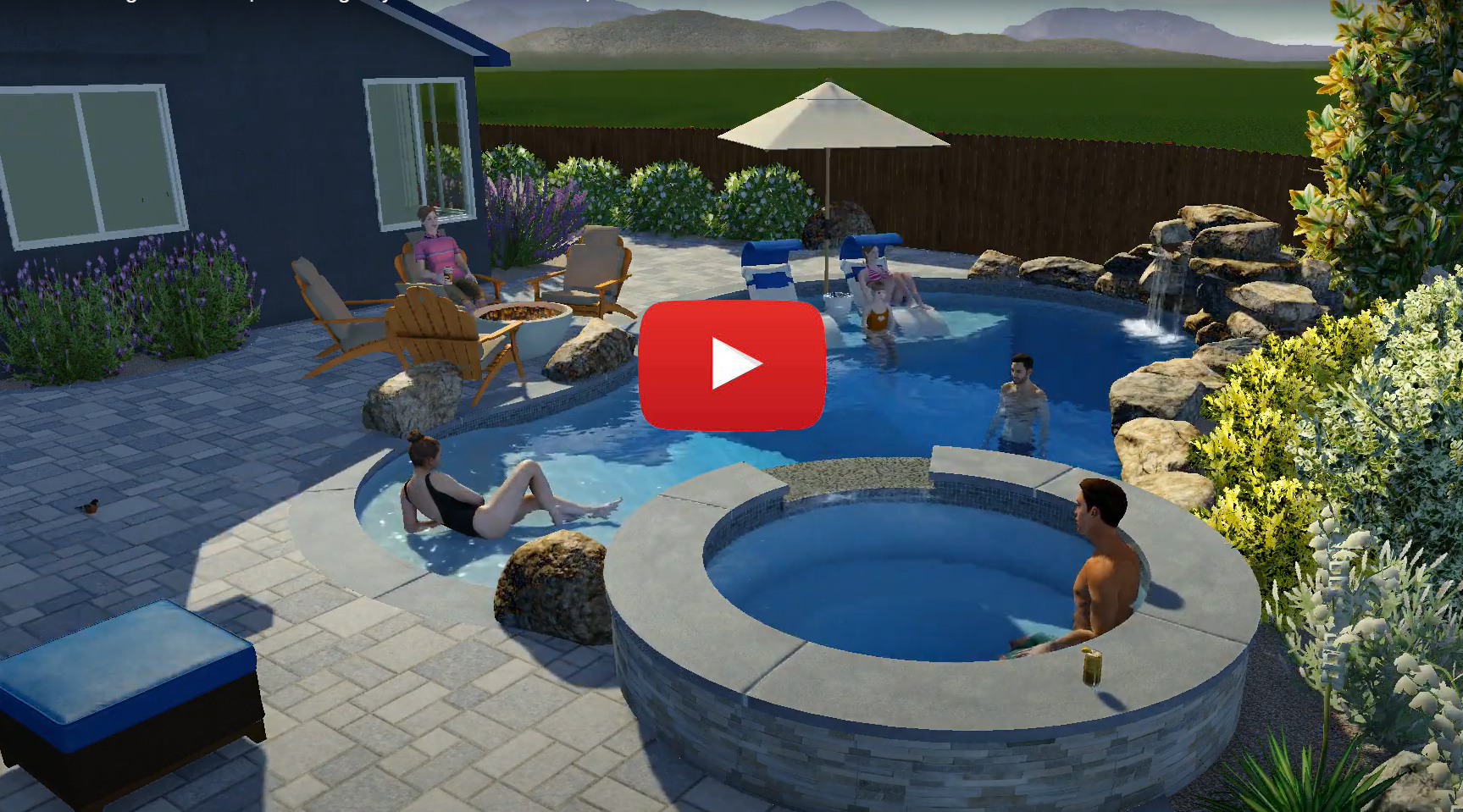
When you look at a photo and notice that it looks quite real and has a perfect pixeling, you could be looking at a 3D design.
What is it?
3D designing means creating mathematical representations of a 3-dimensional object or shape by use of the software. In simple terms it is basically pushing images beyond their normal or realistic state, making them look more real.
What are the application areas?
The 3D models are used for a variety of mediums such as movies, architecture, video game engineering, and commercial advertising.
When it comes to 3D outdoor living design, the software program used is known as CAD; it is often used in industrial and architectural 3D designs.
The process itself can be difficult, but a fun challenge to take up because just like interior designs, it will reflect your personal preferences and style. Some fundamentals of 3d designing include:
- Defining the main zones;
- Identifying key features to be included
- The functionality of the space
- And maybe external constraints that may arise
With computer-aided designs, you are able to create and visualize a wide variety of outdoor living and recreational areas layout such as different terraces and pathways, outdoor kitchens, you can also add water features such as a pool to create a focal point.
And whether you’re planning for a new deck or you are redesigning your backyard, always consult a professional to help you create, design, and visualize the outcome of your outdoor space in 3D.
To get started on your next outdoor project, contact Cat In a Hammock to help you visualize what your new and improved outdoor space will look like in 3D. So, if you live in Thousand Oaks and you’re ready to discuss your project, contact us today and we will give you a free design consultation.


