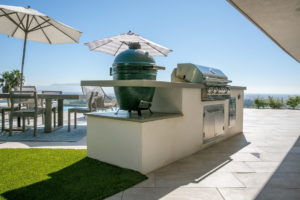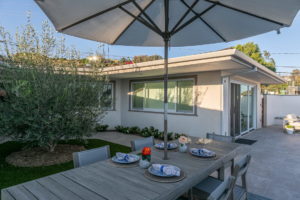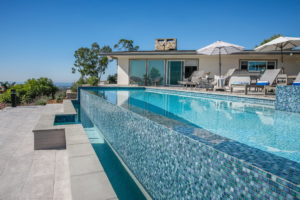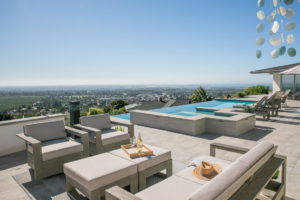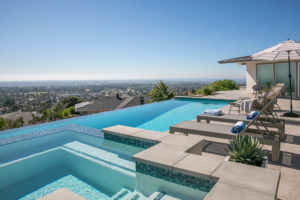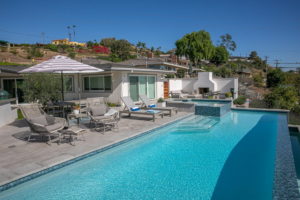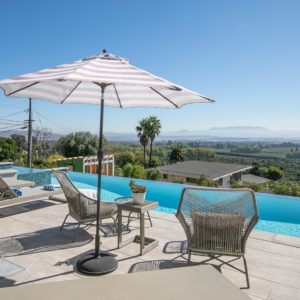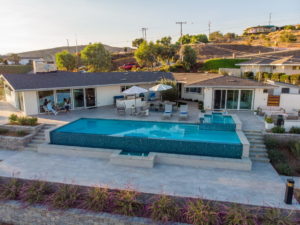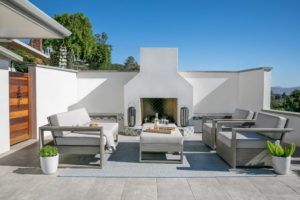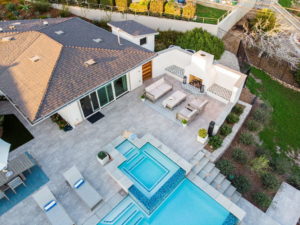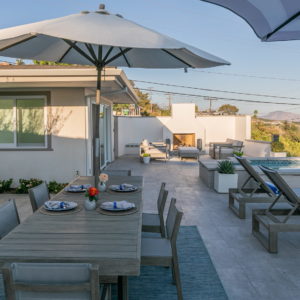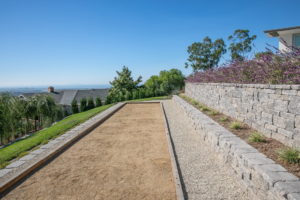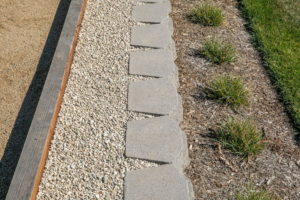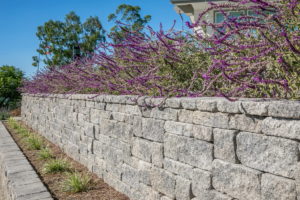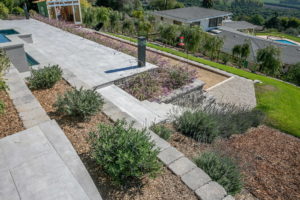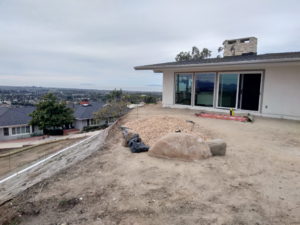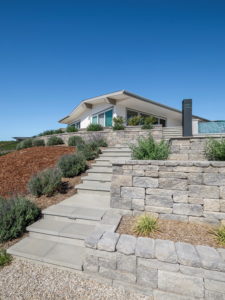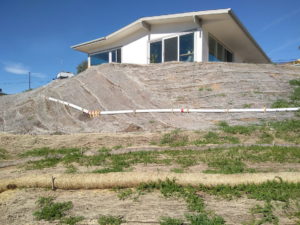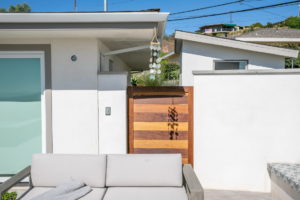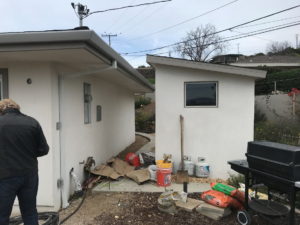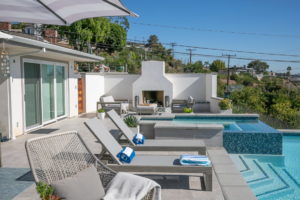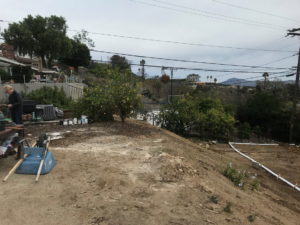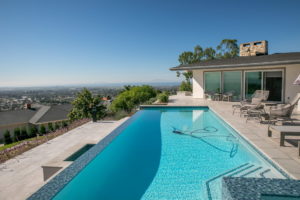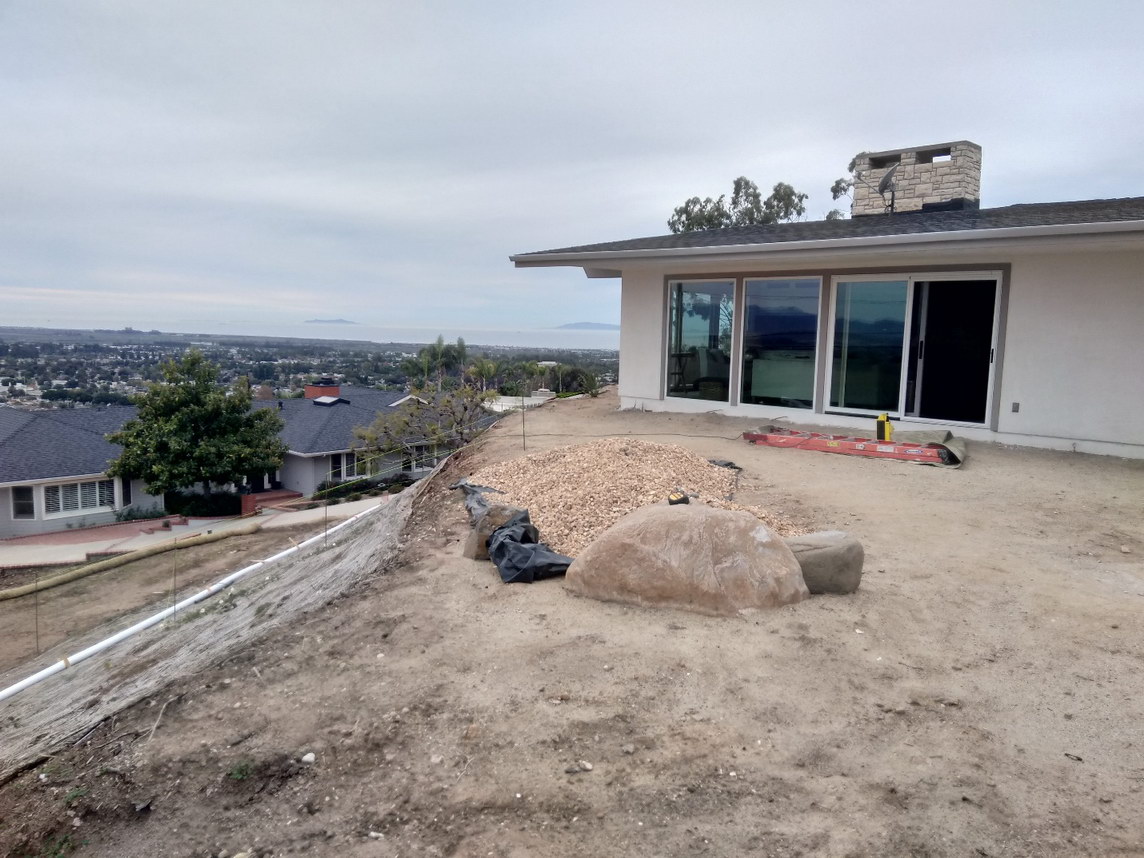
This backyard went through a disaster.
The Thomas Fire that ravaged Ventura in December 2017, destroyed all the ice plant ground cover on the hills, concrete patio got charcoaled, all plants were destroyed.
Thankfully the house stayed untouched except for some charcoaling on the stucco; nothing that a new paint job couldn’t fix.
Now that the backyard was bare, how do you rebuild, what do you put back here, how do you decide?

Should there be a pool, they always wanted a pool? Should there be a wood deck because it can be set on posts to accommodate all the slopes? But it might burn if there’s another fire {and it seems like there’s always another fire}.
The homeowner expressed an idea of adding a swimming pool and spa. They also always wanted an olive tree in the courtyard that they can look at when they walk in the hallway with glass doors. Those were the main two prerequisites.
Everything else was left to the designer’s imagination.
We first placed the two items we knew were critical: swimming pool and spa, and the olive tree. Then everything else started to manifest from there.
Outdoor dinning space by the olive tree on one side and pool deck overseeing the Ventura hills on the other. The homeowner wanted a nice barbecue island where he can install his already existing Green Egg ™.
The swimming pool went from ordinary to extraordinary when we turned it into an infinity pool with a water trough on the second level. We added playful bubbles to make a water feature out of it and a delightful place to lounge. The view is gorgeous from there and it’s very private.
The whole backyard was a modern feel with a touch of classic stone retaining walls. The cobble stone look adds character and a timeless look. The retaining walls help frame the backyard so that it’s functional as well as beautiful. Multiple levels create interest and curiosity to explore the property.
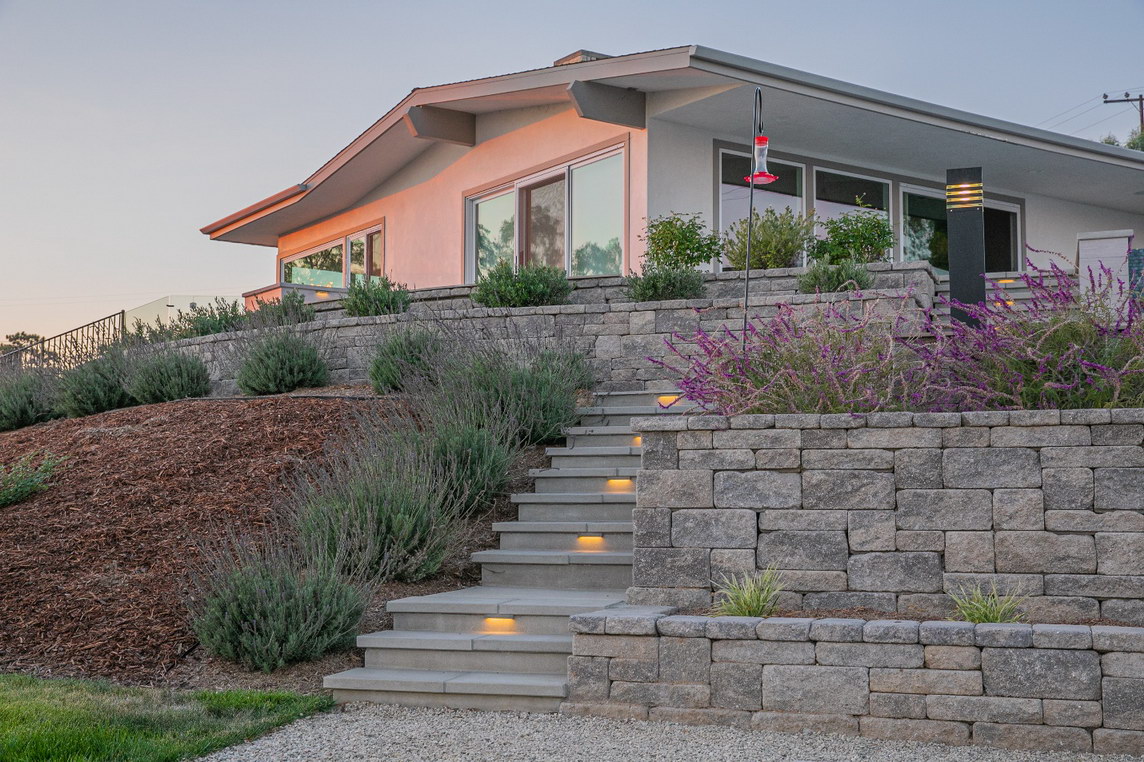
Walls is also a great element that creates extra seating.
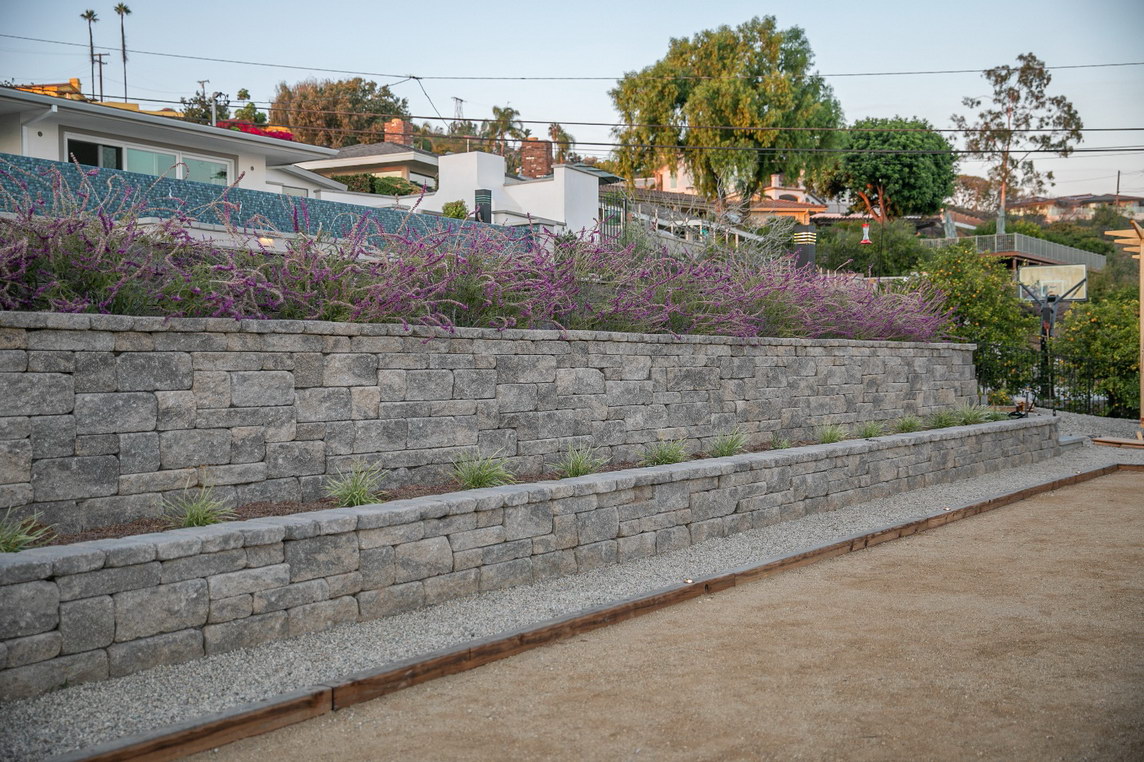
The grand surprise addition that the homeowner decided to go for was a majestic fireplace. The wall was already designed there to hide the pool equipment and instead of a simple outdoor living space, they decided to go with the fireplace. It reminded them of their favorite resort and with Covid restrictions at the time, going there was not a feasible option.
It is their absolute favorite place to lounge at in the evenings.
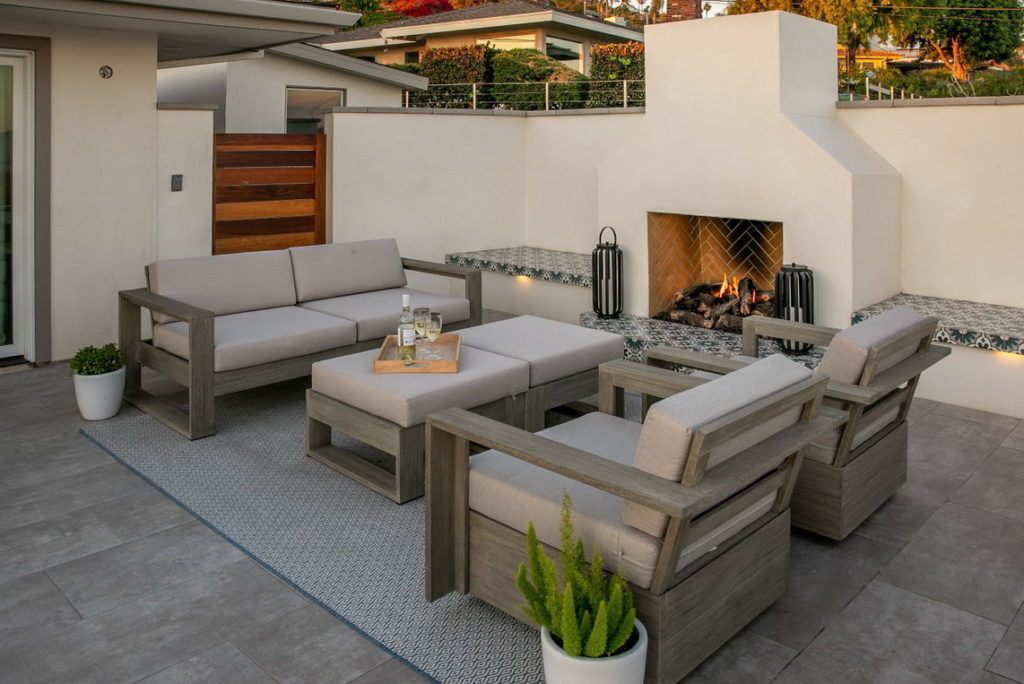
The backyard design was complete for the top two tiers. The bottom level was going to be left to be done later, perhaps with plants and ground cover… but it that level screamed for a Bocce ball court! The length and width were perfect for a full-size bocce ball court.
The homeowners loved the idea! It is a fun game for all ages to play and easy enough to play even after two glasses of wine {personal experience}.
We use compacted decomposed granite for the base. We framed the court with wood border and added small lights to light the perimeter. Outside the court we used natural gravel. The Bocce Ball court was a hit for the family and kids.
We went with simple and drought tolerant landscaping: little ollie shrub, lavender, Mexican sage and Australian Willow for wispy boundary hedge. All drip system for the plants and two types of bark as the ground cover.
We added small fire pit that has a gorgeous view from that side of the property. It’s also right outside the living room doors and an easy, quick spot to enjoy for coffee.

We don’t know how much our experience of life can be transformed by something so simple as a backyard remodel. It’s not just installing pavers in your backyard or adding plants – it’s designing a space where you and your family can create memories, share stores, laughs and special moments.
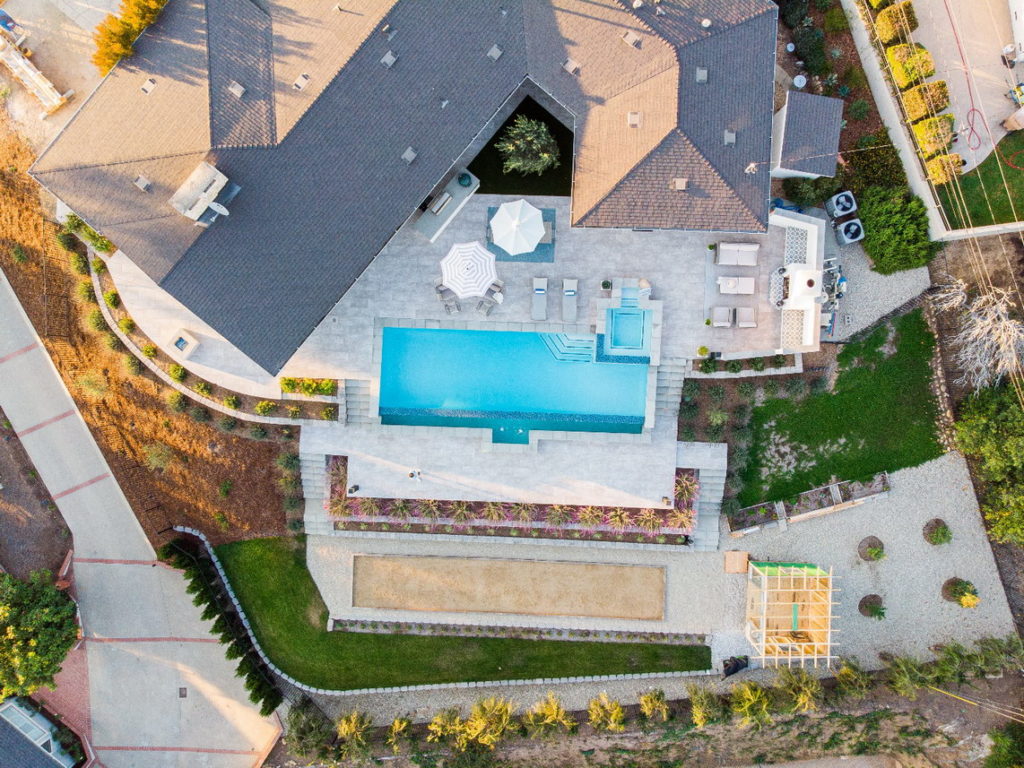
Their home is now THE place for family to gather, and the homeowners have no problem having their kids “house sit” when they’re traveling. Who wouldn’t want to spend a week at a resort called “home”?

